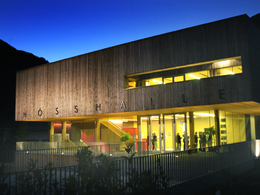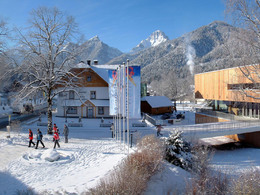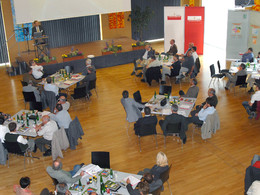Höss-Halle Hinterstoder Congress Centre
4573 Hinterstoder

The world cup ski resort of Hinterstoder really does combine pleasure with business.
The event and conference centre constructed in the centre of Hinterstoder in 2002 has been popular ever since, and not just because of its award-winning architecture. Well thought out spatial design and ultra-modern technology offer event organisers the flexibility they need. Its broad spectrum of possible uses stretches from world cup ski events to small-scale meetings and even congresses. Whatever the event, Höss-Halle guests can expect an exceptional atmosphere with a view of an equally exceptional landscape.
As a member of the Alpine Pearls Association, Hinterstoder is fully committed to Soft Mobility. All our customers and visitors have the chance to enjoy taking a holiday from their cars for once, and to use our carefully thought out local mobility package.
Atmosphere of the location: contemporary, modern, dynamic
Hinterstoder 38
4573 Hinterstoder
Phone +43 7564 5255 - 10
Fax machine +43 7564 5255 - 23
E-Mail gemeinde@hinterstoder.ooe.gv.at
Web www.urlaubsregion-pyhrn-priel.at/hi…
Contact person
Gemeindeamt Hinterstoder
Nr. 38
4573 Hinterstoder
Phone +43 7564 5255 - 10
E-Mail gemeinde@hinterstoder.ooe.gv.at
Legal contact information
Gemeinde HinterstoderNr. 38
AT-4573 Hinterstoder
gemeinde@hinterstoder.ooe.gv.at
https://www.hinterstoder.ooe.gv.at
- Number of seminar room/s: 6
- Largest seminar room: 270m²
- Largest seminar room: 350 Persons
- Largest event hall: 270m²
- Largest event hall: 350 Persons
- Beamer
- standard technology
- Wi-Fi
- microphone
- Büehne
The rooms as well as the technical equipment enable a smooth event.
The extremely practical space program of the Hösshalle caters to organizers when planning their event. While the guests of the house appreciate the clear layout of the rooms as well as the clarity and transparency of the architecture, practical details facilitate the process and the organization.
outdoor Space
The simple cube of the Hösshalle is preceded by the village square as well as the guest garden of the Gasthof zur Post - both can be easily shared at an event by appointment. The bridge leads to the covered terrace or the main entrance to the hall. Especially in rainy weather, the covered areas of the house offer the opportunity to play with a change from inside to outside. Parking spaces are available at the rear of the building, easily accessible via the large ramp.
foyer
The spacious foyer with the "Red Bar" serves as a buffer zone before the event starts, but also as a catering area. Of course, the "Red Bar" itself fulfills all the gastronomic requirements of a bar service.
event hall
The large hall of the Hösshalle offers on its 270 square meters of space for 300 people in concert seating or for 200 people at tables. The generous storey-high glazing on three sides of the hall provides a view of the village and the imposing mountains of the Dead Mountains - of course, the room can be completely darkened in no time at all. The hall can be divided by curtains and has a variable design stage and a mobile lectern.
seminar room
Upstairs is the seminar room with around 85 square meters, which opens up as a gallery to the event hall, but can also be divided by a mobile partition wall. This room is glazed over its entire length and has a terrace integrated into the building with architecturally vivid vistas of the village.
kitchen
The basement with the delivery area houses a fully equipped catering kitchen - the connection to the ground floor is via a lift.
The side rooms and toilets are all in the basement.
Facility:
1 fixed bar in the foyer
Sodakarbonator
Ice cube machine
Mobile Bar (site variable, consisting of 4 parts)
fully equipped catering kitchen
Glasses and dishes for about 200 people
Mobile stage up to 40 m² consisting of 20 elements each 1 x 2 m
Height adjustable from 20cm to 80 cm
lectern
Curtains and partitions for flexible room division
Variable coat rack (rollable)
Furniture:
5 bar tables
3 bistro tables around
6 x bespoke benches for the niches in the foyer
3 x bar tables square
5 x bistro tables square (low)
6 x bar stools with backrest
3 x Rattanbarische + 12 stools
70 tables 140 x 70 cm
18 banquet tables (diameter 182 cm - for 10 people)
300 armchairs without armrest
80 armchairs with armrest
Technology:
2 table microphones
1 microphone with tripod
2 UHF wireless microphones (also usable as headsets)
Lighting system with storable scenes
Sound and loudspeaker system
Laser projector with 10,000 lumens (fixed in the event hall)
Digital video visualizer
CD player
Laptop with Windows 7 and HDMI port
Overhead Projector
Big screen in the hall and Smart TV in the foyer (synchronized)
Internet access (fiber optic and W-Lan)
Pintafeln
flipchart
Moderatorenkoffer
Room details
Seminar rooms
| Room name | Area | Cinema | Parliament | U-shaped form | Gala | Cocktail | Floor |
|---|---|---|---|---|---|---|---|
| Comtonsaal (Gemeindeamt) | 83 m² | 70 | 40 | 30 | 100 | 1 | |
| Foyer | 110 m² | 50 | 100 | ||||
| Foyer (Gemeindeamt) | 30 m² | 30 | 1 | ||||
| Notarraum (Gemeindeamt) | 25 m² | 15 | 10 | 10 | 20 | 1 | |
| Seminarraum | 85 m² | 65 | 50 | 30 | 40 | 70 | 1 |
| Veranstaltungssaal | 270 m² | 310 | 200 | 100 | 180 | 350 |





Comtonsaal (Gemeindeamt)
Location: Indoors
Extras- Daylight
- Darkening
- Cd-player
- Dvd-player
- Internet access
- Video
Foyer
Location: Indoors
Extras- Daylight
- Cd-player
- Dvd-player
- Internet access
- Video
Foyer (Gemeindeamt)
Location: Indoors
Extras- Daylight
- Cd-player
- Dvd-player
- Internet access
- Video
Notarraum (Gemeindeamt)
Location: Indoors
Extras- Daylight
- Cd-player
- Dvd-player
- Internet access
- Video
Seminarraum
Location: Indoors
Extras- Daylight
- Darkening
- Cd-player
- Dvd-player
- Internet access
- Video
Veranstaltungssaal
Location: Indoors
Extras- Daylight
- Darkening
- Cd-player
- Dvd-player
- Internet access
- Video
exibition area / event area
| Room name | Area | Room height | Floor |
|---|---|---|---|
| Brücke | 60 m² | m | |
| Comptonsaal (Gemeindeamt) | 83 m² | 3 m | 1 |
| Foyer | 110 m² | 3 m | 1 |
| Foyer (Gemeindeamt) | 30 m² | 2 m | 1 |
| Parkplatz | 1600 m² | m | |
| Seminarraum | 85 m² | 2 m | 1 |
| Terrasse | 60 m² | m | |
| Veranstaltungssaal | 270 m² | 6 m |
Brücke
Location: Outdoors
Extras- Daylight
- Cd-player
Comptonsaal (Gemeindeamt)
Location: Indoors
Extras- Daylight
- Darkening
- Cd-player
Foyer
Location: Indoors
Extras- Daylight
- Darkening
- Cd-player
Foyer (Gemeindeamt)
Location: Indoors
Extras- Daylight
- Cd-player
Parkplatz
Location: Outdoors
Extras- Daylight
- Cd-player
Seminarraum
Location: Indoors
Extras- Daylight
- Darkening
- Cd-player
Terrasse
Location: Outdoors
Extras- Daylight
- Cd-player
Veranstaltungssaal
Location: Indoors
Extras- Daylight
- Darkening
- Cd-player
General equipment
- Elevator
- Wifi (free of charge)
- Toilet facility
Atmosphere
- contemporary, modern, dynamic
Gastronomy
- Cash
- Catering
Price on request!
- Without board
Please get in touch for more information.
- ground level accessible
The Höss Hall Hinterstoder is located in the center of Hinterstoder, opposite the church!
Distance (in km)- Train station: 9 km
- Exit: 9 km
The Hösshalle is located right in the center of Hinterstoder!
Parking- Parking space: 60
- Bus parking space: 2
for free
Rental all year!
- Suitable for seminars
- Spring
- Summer
- Autumn
- Winter








